A new 7 story dormitory has been constructed at the corner of Freret St. and Calhoun St. for Loyola University. The over 200,000 SF building will house nearly 600 residents and includes communal spaces. A central courtyard will simultaneously provide semi-private communal exterior space and be part of the of the stormwater retention system. Batture is designing the interior courtyard and perimeter site design. The project will feature a courtyard with permeable paving, gardens, and user seating. A series of rain gardens separated by concrete weirs will manage the stormwater from the roof. The superstructure structural system features a post-tensioned concrete slab supported by concrete columns on an augercast pile foundation with over 300 piles extending 80 ft deep. The first-floor slab is a two-way concrete slab, supported by 40-foot-deep Class 5 timber piles. The lateral system consists of concrete shear wall cores for both stairwells and for the elevator core. Steel framing was provided to accommodate a large rooftop solar array and typical site gates. Batture is providing structural, civil, surveying and landscape architecture services. This project was completed in the summer of 2025
Batture worked with EskewDumezRipple, GVA Engineering, Woodward Design+Build, and Gandolfo Kuhn on this project.
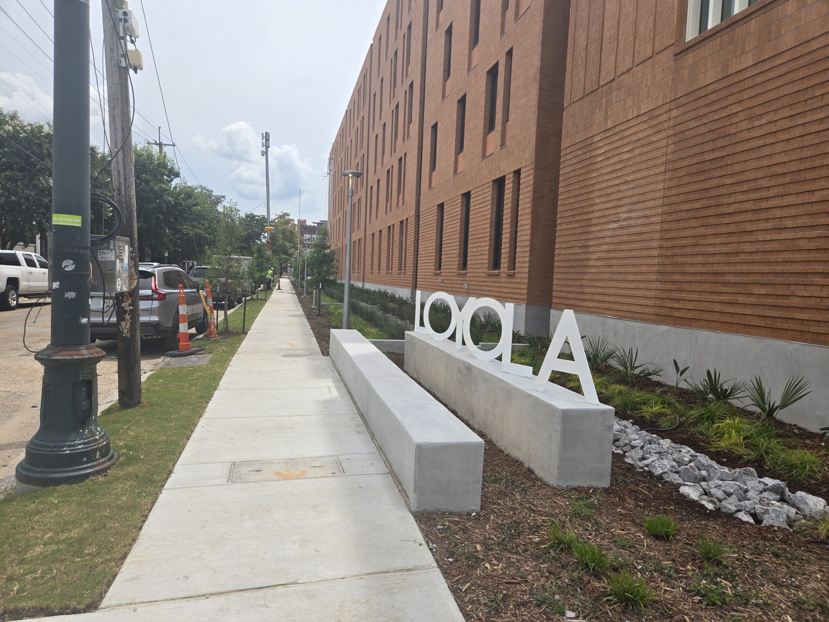
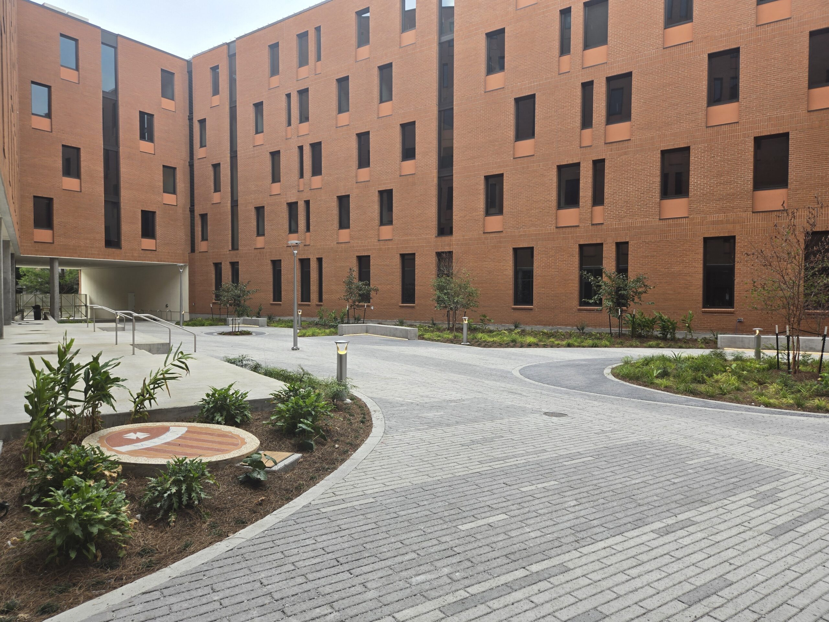
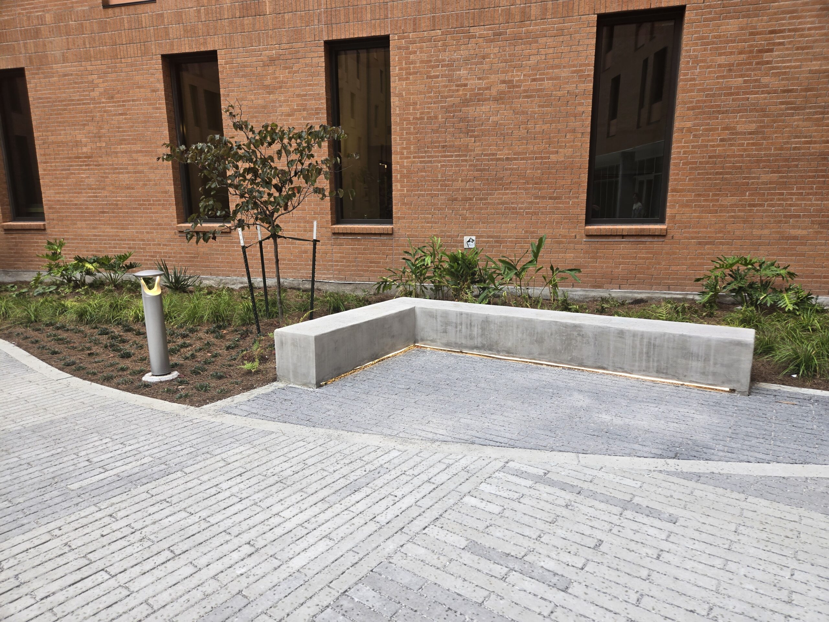
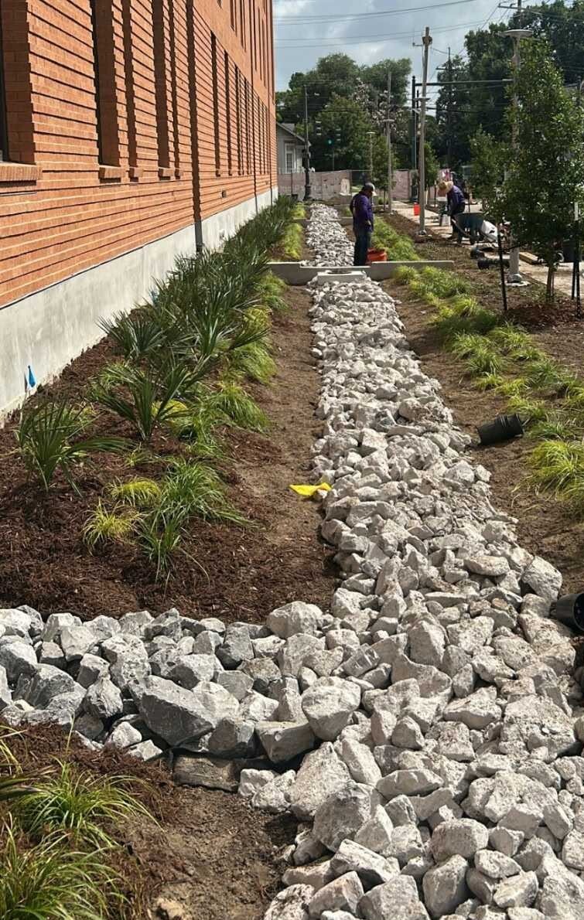
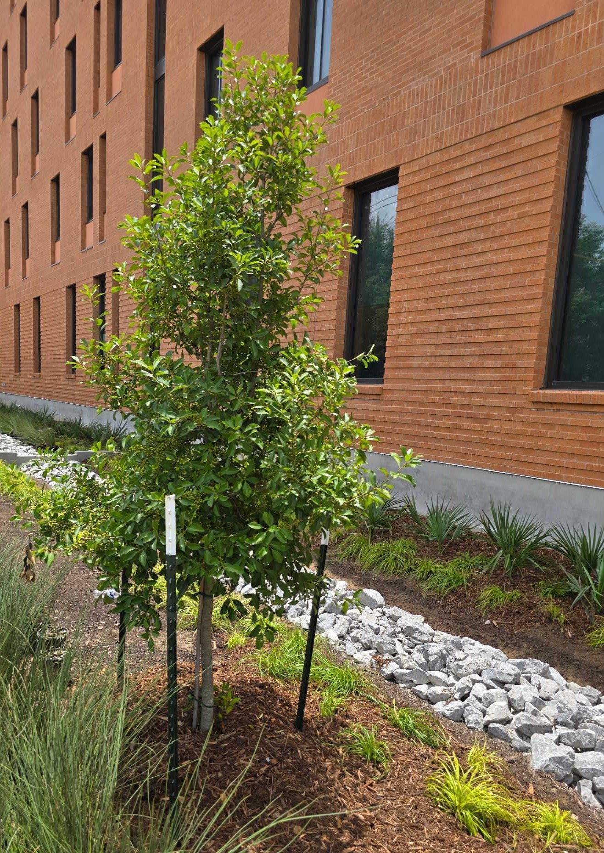
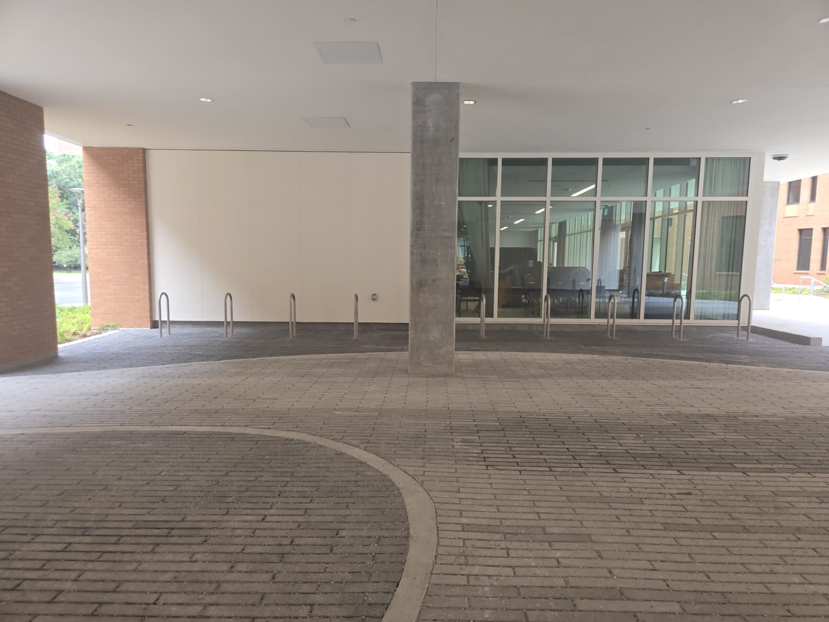
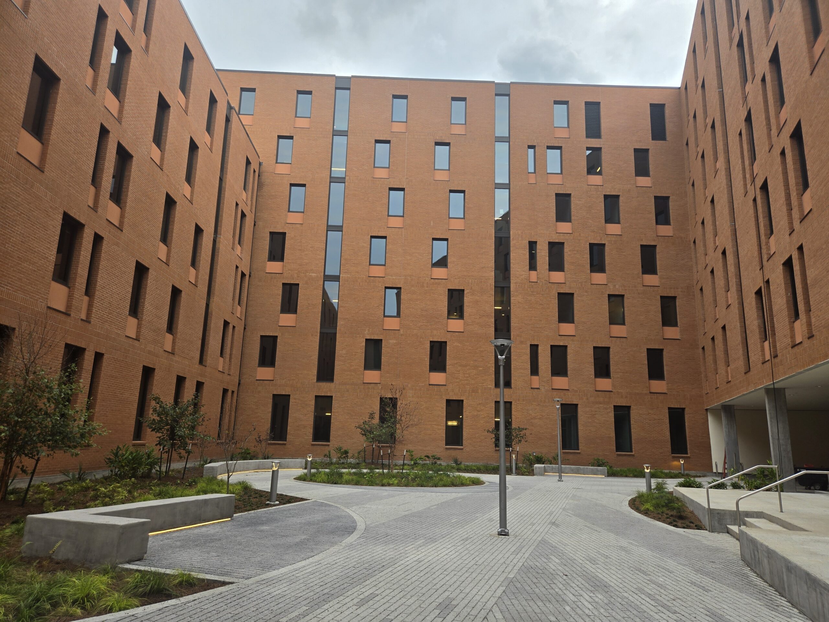
For this project, Batture performed the following services:
- Civil Site Design
- Structural Design
- Stormwater Management
- Landscape Architecture
Project Status: Complete